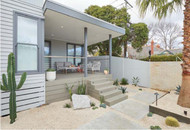The Block 2020 front entrance
25th Jul 2024
HOW THE BLOCK 2020 CONTESTANTS ACHIEVED
THE WOW FACTOR FOR THEIR FRONT ENTRANCES
OUTDURE IS BACK AGAIN AS THE PROUD SUPPLIER OF
MATERIALS FOR THE DECKING & OUTDOOR LIVING AREAS
The Block 2020 has a new twist! Each contestant’s challenge is to design and reflect a different style
for each decade starting from the 1910s to the 1950s – so no house will be the same.
With Outdure’s durable product ranges that allow for design flexibility and speed of installation, we
have it covered to ensure each home’s outdoor area reflects the look, they need to achieve.
QwickBuild aluminium sub-frame system was chosen as it ensures a perfectly straight deck area
every time at any height and with the flexibility of picking either composite decking, hardwood,
tiles/pavers or synthetic turf for the surface, each contestant could ensure their own unique look and
know that their low maintenance outdoor entrance would look the same for years to come.
HARRY & TASH 1920’S – BALCONIES & DECKS
Charming and sophisticated

It is no easy feat trying to recreate the 1920s, and Harry & Tash wanted to achieve this with lots of greenery and also adding a little Juliette Balcony at the front to create the perfect 1920s look. Their choice was Outdure’s ResortDeck in SeaSalt stepped down along the side of the house that allowed for lots of planters for greenery and fruit trees.
ResortDeck looks like a freshly oiled timber hardwood deck with the added benefits of being engineered for durability and low maintenance. Made from a 95% recycled composite blend wrapped in 4-sided capping to protect from termites, fading, mold and mildew, splintering + no need for painting, staining, or oiling.

"We cannot believe how quick those balconies went down"
HARRY ON THE INSTALL OF THE TILED BALCONIES
Every home starts with a strong foundation; this is the same for the outdoor spaces. Outdure’s QwickBuild system is a moisture-resistant structural solution that supports one or more surface finishes to ensure your deck stays straight and stands the test of time. Perfect for all deck areas, the system also makes it easy to achieve a flush level finish between the interior floor and the level of the deck for that critical that indoor-outdoor flow. Harry & Tash chose Outdure’s Mineral Oasis porcelain laid on QwickBuild for a stable, grout-free solution.
DANIEL & JADE 1930’S – FRONT DECK & PATHWAY
Classic, warm and inviting

To tie in with their front gate, Daniel & Jade chose a beautiful hardwood timber decking installed on QwickBuild framing system for their front porch and elevated pathway. Designed to support multiple types of decking, pavers and turf, the Global Green Tag certified QwickBuild aluminium profiles have a flat edge which is specially designed to make it easy and efficient to ‘top fix’ hardwood decking boards onto and the profile is simply rotated with the channel edge up for composite decking boards which are fixed with a hidden twist clip).

"We have been hoping you guys would be back as we have been waiting to try it out ever since we saw it on last year’s Block"
DANIEL & JADE
QWICKBUILD SYSTEM OVERVIEW

ANTHONY GRONOW, BUILD GRONOW
LUKE & JASMIN 1910’S – FRONT DECK AREA
Relaxed resort styles

Part of the fun of building and renovating is the material selection, Jasmin on ResortDeck:
“I loved working with such a great colour range, it really helped create my mood boards”
For House 4, Luke and Jasmin went with ResortDeck boards and fascia/trim boards in the colour Havana to recreate
their 1910s front porch area. To ensure that perfect indoor-outdoor flow from the front door, the deck had to be built
1m from the ground, which is no problem when using QwickBuild framing system as aluminium profiles come in a
range of sizes to suit all deck heights from ultra low to over 3m.

“With QwickBuild you know you are going to get a perfectly straight deck, there is no warping like timber – it is perfectly straight – It is so lightweight and the fixing makes it really easy to install and you don’t need to use nails, so it is really fast to install”
ANDREW HOPKINS, HOPKINS CONSTRUCTION
JIMMY & TAM 1950’S – FRONT DECK AND STAIRS
Californian retro vibes

“It looks incredible, it’s just what we envisioned”
JIMMY & TAM
Brimming with Palm Spring references, Jimmy and Tam nailed a fun 1950s look with their front garden. Their vision came to life with the use of ResortDeck in SeaSalt which was used for their front deck and perfectly complemented their eclectic, joyful colour palette and styling. With a mixture of decorative concrete blocks, cladding and metal railing they pulled together a simple, yet sophisticated 1950s look for their front entrance. Once again QwickBuild was used as the structure for the deck and stairs.
“Outdure’s QwickBuild is such a great decking system, it all clipped together so well, it was easy to set out and the ResortDeck went down really fast, it was fantastic”
COREY OLSZAK , BAILE BUILT
